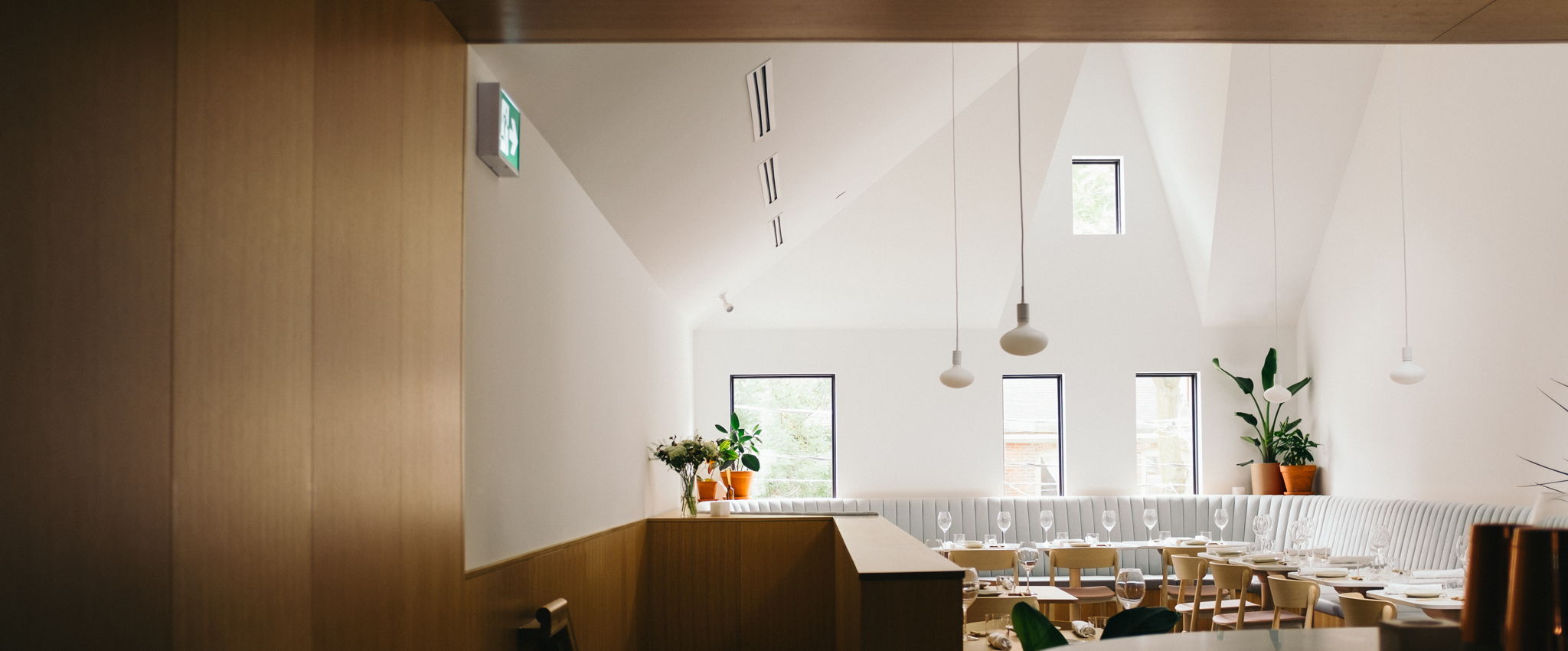SARA on King West: Shoreline inspires earthly minimal restaurant design project by ODAMI

Located on the rapidly-changing strip of Portland Street in Toronto’s Entertainment District, SARA (98 Portland St.), the innovative new dining concept and sister restaurant to RASA, occupies a converted Victorian townhouse from the early 1900s. The 50+ seat, 2,400 square foot restaurant is designed by emerging multidisciplinary practice ODAMI, led by Spanish architect Aránzazu González Bernardo and Canadian designer Michael Fohring.
The total building conversion was an architectural exercise in striking the right balance between preserving the building’s residential character, and maximizing its potential as a restaurant.

SARA is a collaboration from Adrian Niman, Brent McClenahan and Adam Minster (the team behind RASA) and offers a selection of inspired small plates. The globally-inspired menu, developed with Niman, Davin Shearer (Executive Chef, SARA & RASA), Mary Dinh (Head Chef, SARA), and Graham Gibb (Sous chef, SARA), borrows from a range of international cuisines and culinary techniques. The project concept, articulated by MiiM Collective, envisioned a “blank slate” approach to the dining experience, where guests could disconnect from the devices of the outside world to more deeply connect with one another.
On the exterior, ODAMI brought this to life by removing layers of paint to reveal the original character of the building, exposing the red and yellow brickwork which had been hidden for decades. To play with the proportions of the interior spaces, the structure was opened up entirely by removing and re-framing all of the floors, resulting in an intimate, vaulted main floor dining space dramatically flowing up to the expansive double-height dining room on the second floor. For the furniture design, material palette, and interior detailing, ODAMI sought to channel the sensation of being at the edge of a body of water — their preferred place of calm and escape.
Design Highlights
- Near the busy intersection of King and Portland, new restaurant SARA — designed by multidisciplinary studio ODAMI — is a calm oasis amongst the hustle and bustle of downtown; a place to disconnect and be immersed in the place and in the dining experience.
- The design channels the sensation of being at the edge of a body of water - the designers’ preferred place of calm and escape.
- Highly-textured oak, velvet, and leather banquettes wrap the lower portion of the spaces, giving way to uninterrupted white walls and ceilings above, grounding guests in the space.
- The restaurant was conceived as a total design exercise, where ODAMI produced several furniture pieces in addition to the space, including the custom dining tables. Designed with connection in mind, the tables each have a hidden cell phone compartment for diners to give up their phones and dine without distraction. Depending on the number of diners, these tables follow a modular interlocking system that allows for different spatial configurations.
As a manifestation of this idea, a strict horizon line expands across the two main dining rooms, created by oak wainscoting and the top of the banquette which wraps the walls. Anchored by the mineral quality of the porcelain flooring, these highly-textured elements of wood, velvet, and leather combine to provide a sense of weightiness, grounding guests in the space. Above this, the walls and ceilings disappear into an expanse of white; no wall-mounted fixtures, no unnecessary decor or objects to disturb the eye or mind. Together, the space exudes a character that the designers describe as “earthly minimal,” a blend of the haptic qualities of the land and sea with the calmness of minimalism.
Beyond the space, one of the most noticeable design features is the custom modular dining tables which ODAMI designed for the restaurant. These too were inspired by the forms and sense of the shoreline, allowing for different spatial configurations depending on the number of diners and most importantly — like the food that will be served on them — they were designed with sharing and connection in mind. By providing a hidden cell phone compartment hollowed out of the table base and accessed through a removable inlay in the top, the tables encourage guests to relinquish their cell phones and dine without distraction — in keeping with MiiM Collective’s vision for the restaurant.